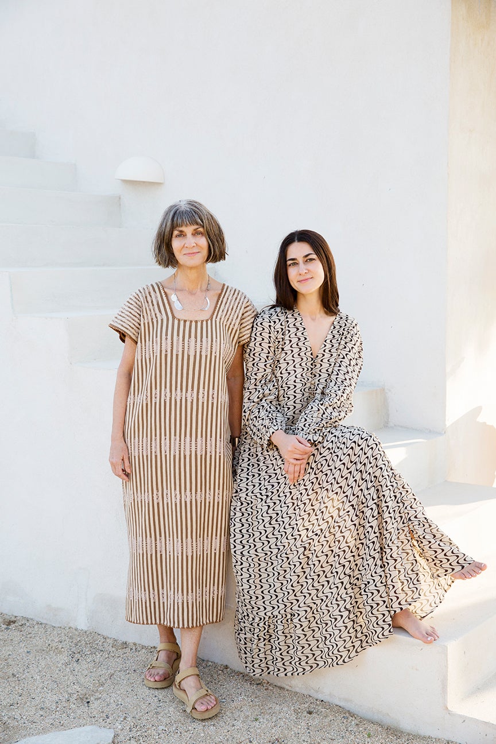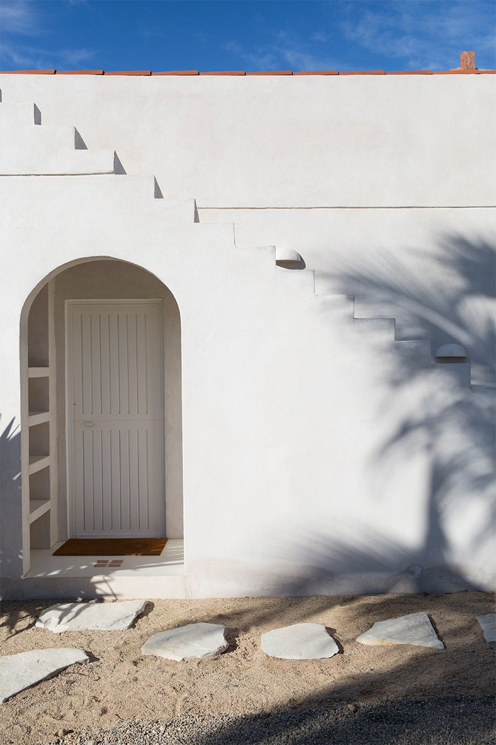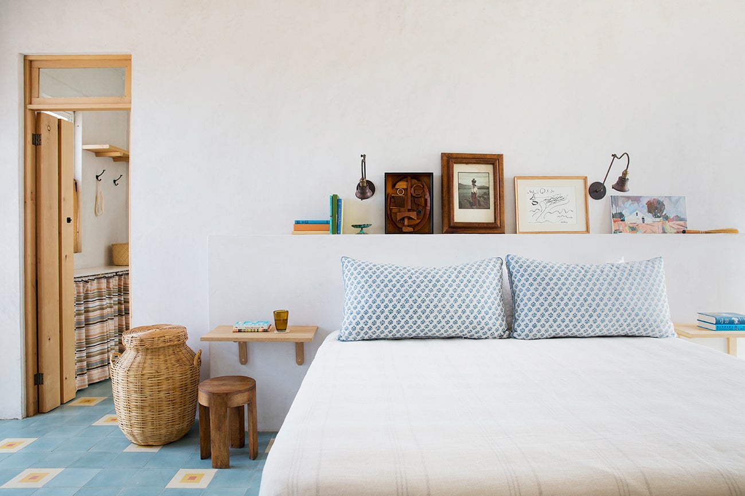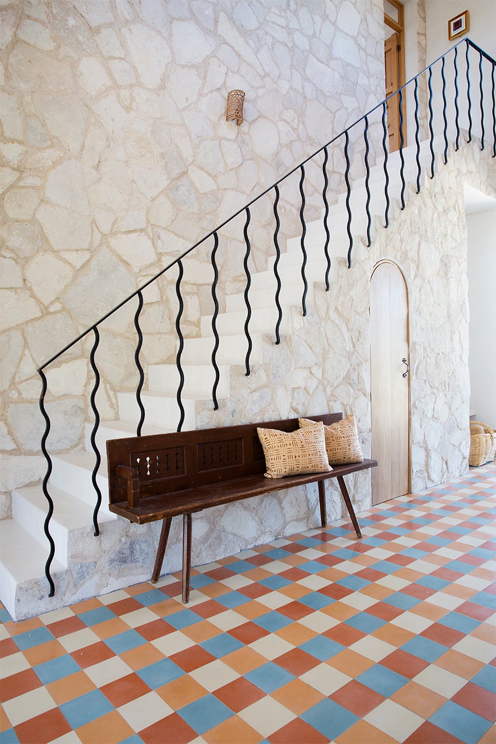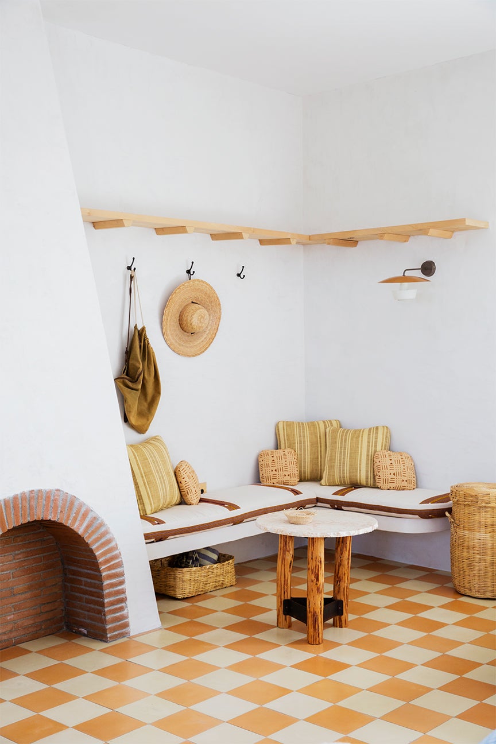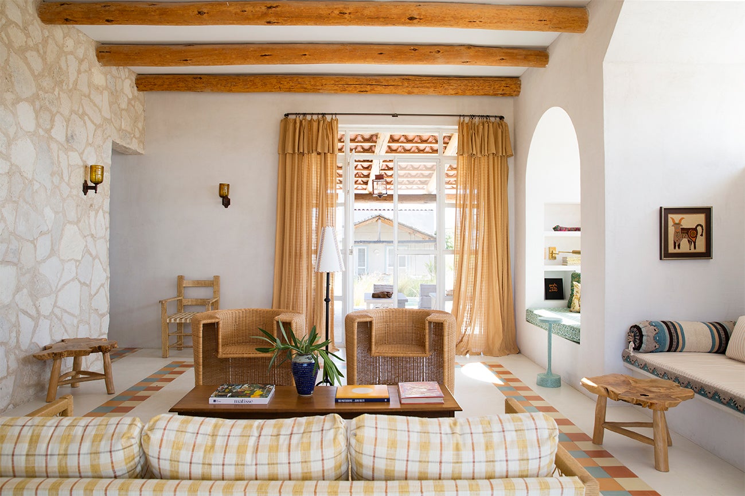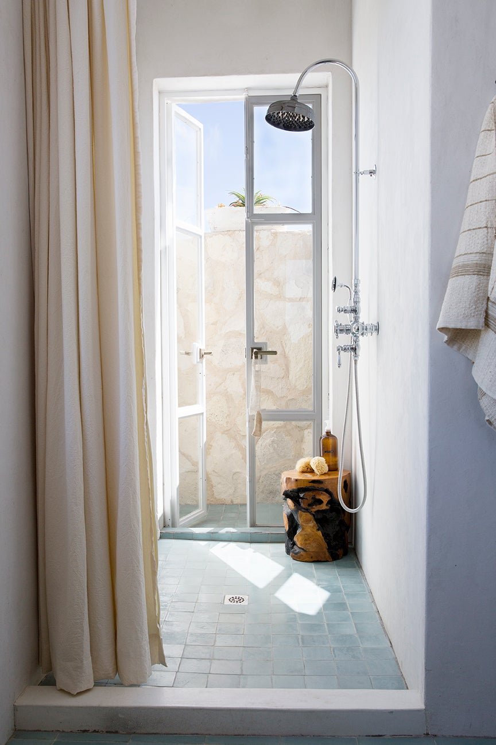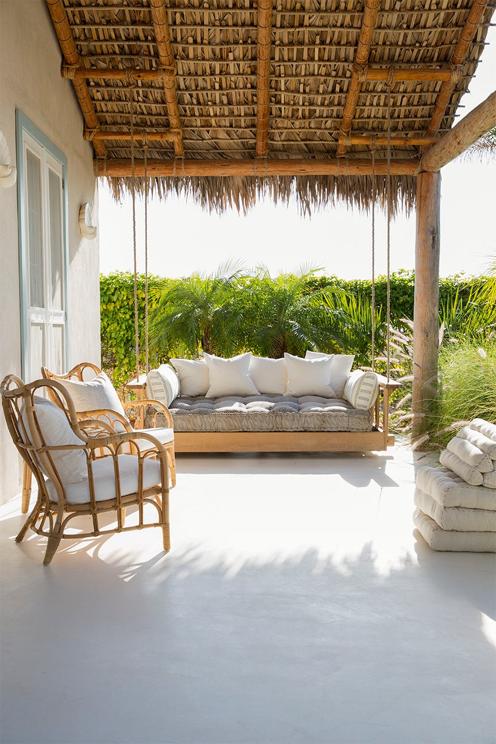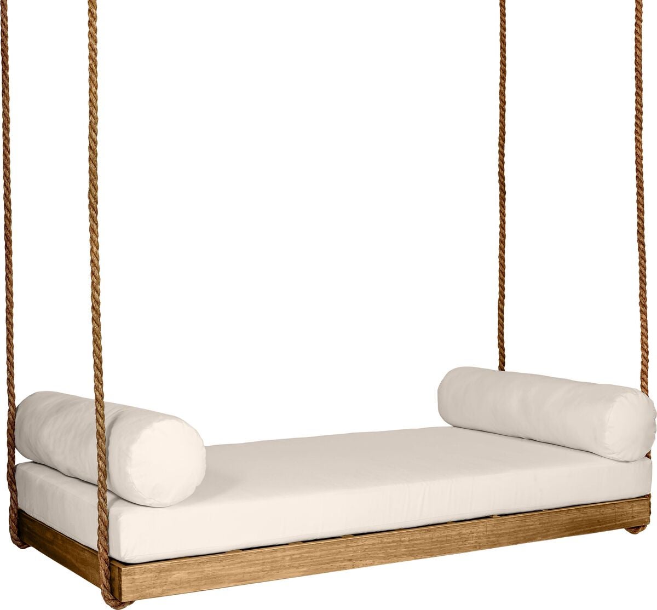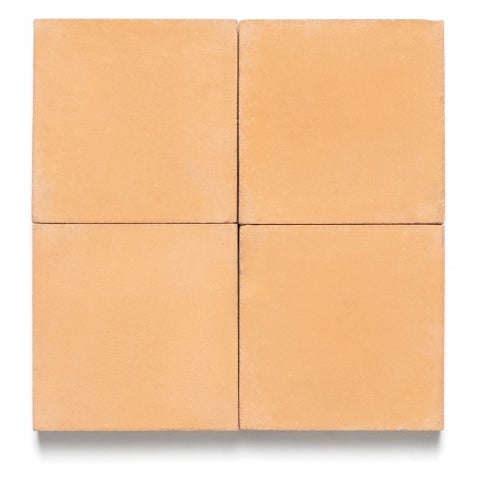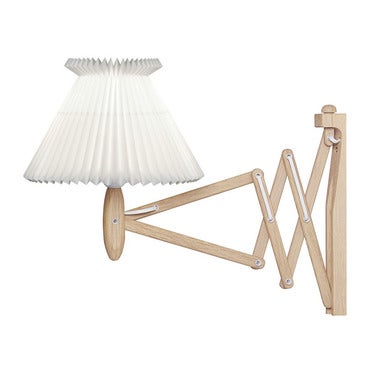On a dusty road that winds along the foothills of Mexico’s Sierra de la Laguna mountains and across a desert peppered with saguaro cacti is a house that looks like it has been there forever, an oasis of tranquility, built by Alex Boudreau. As a teenager growing up outside Dallas, the Brooklyn-based interior designer, her parents, and three sisters spent their holidays in the country’s Baja California Peninsula, eventually stumbling upon the blissful beaches of Todos Santos. In 2015, after years of staying in hotels or Airbnbs, her family purchased a quarter acre of beachfront property in the town, one of Mexico’s first pueblos magicos, which still feels like a secret seaside retreat for surfers and laid-back expats alike. Stacks of colorful longboards dot the sandy stretches of shoreline, while tiny artisanal shops and cheerful ceviche shacks line the cobblestone streets.
Before they broke ground, construction on the Boudreaus’ house and casita quickly became a group effort. They met with different architects, but no one was quite right for the dream home they envisioned. “Eventually I just decided to sketch some drawings myself,” explains Boudreau, who oversees residential renovations as part of her work at the Manhattan-based Studio MRS, but has no experience as an architect. It was ambitious but not impossible. “I was designing the casa remotely from 3,000 miles away in New York, while my parents were on the ground reviewing samples and overseeing the installation,” she says of being in long-distance lockstep. Her multigenerational extended family also influenced the floor plans: “By the the end of the year, I’ll have a total of eight nieces and nephews, so I wanted to create a place where we could all vacation.”
By collaborating with neighborhood artisans and using regional materials—such as palo verde wood and clay brick—she designed the home over the span of three years to feel like it had been there for decades, while also factoring in how the structure would change in the tropical climate.
As a nod to Mexico’s haciendas and mid-century adobe structures—as well as her mood board mainstays, architects Le Corbusier, Peter Harnden, and Lanfranco Bombelli—the main house is completely symmetrical. “It’s situated so that we get natural light at all the right moments, from the morning dawn flooding the master bathroom and kitchen to the evening dusk setting on the terraces,” explains Boudreau. “I calculated where the light hit best at certain times of day to create ideal spots for, say, sipping a coffee in the sun.”
Glass double doors lead into the central foyer with 20-foot-high ceilings and walls crafted of piedra laja blanca (a white rock found throughout Baja). “It’s meant to feel like the original part of the house,” says Boudreau. A pair of staircases with squiggly iron bannisters, cast by local metalworkers to echo the rolling waves in the distance, flanks the hall, adding a contemporary wink.
The designer spent countless hours in Photoshop mapping out the floor motif, a checkerboard of four colored tiles that is directly inspired by the landscape and was custom-made in central Mexico. “Terracotta is the shade of Baja’s desertscape; blue represents the sea and sky; orange evokes the sunsets over the Pacific; and off-white matches the sand outside,” she says.
That same palette repeats throughout the home, from the master bedroom to the living room, where she created Moorish arched nooks piled with pillows for her nieces and nephews to nap or curl up in. “I kept imagining an indoor hideaway for the kids, so I designed a reading area full of children’s books, found shells, toys, and games,” explains Boudreau. Meanwhile, the grown-ups can stretch out and swirl their mezcal in two circular wicker chairs found in Milan (“I love how wide the arms are; they’re like built-in drink rests”) and a yellow checkered rattan sofa purchased from Chairish.
At night, everyone watches movies projected onto the fossil-filled stone wall. Not surprisingly, a lot of thought also went into the kitchen, where open shelving displays vintage crockery and minimalist rosa morada wood cupboards store amber glassware custom-made in San José del Cabo. “Our days begin and end in the kitchen; we plan our adventures over breakfast, then regroup there in the evening before dinner,” says Boudreau.
Each meal is a family affair, too. Her siblings fish in the Sea of Cortez for red snapper, yellowtail, and dorado, while her mother gathers vegetables from the market in town that then get laid out on the concrete countertops. (The surfaces had to be filed down by a quarter inch to fit the dishwasher, but now everything sits just so. “Get your measurements right, because once it’s cast, it’s permanent!” says Boudreau of avoiding installation headaches.)
Constant zhuzhing comes with the territory of starting from scratch. Two of Boudreau’s latest updates have been painting the kitchen island a cheerful citron and enlisting her father—a retired home builder and furniture maker—to design a round breakfast table with a travertine top. To ensure there was somewhere for everyone to sit, she shipped in a roomy couch. “Now when people are chopping produce, the rest of us can sprawl out,” she notes. Provençal-style windowpane-plaid tablecloths, a permanent fixture in the dining area, are an homage to the family’s French heritage, as is the Bleu de France–and–cream–tiled floor in the master bedroom. But the Parisian influences mix in easily with the home’s Mexican roots, apparent everywhere from the locally woven baskets to a trio of arched closets that are “a Luis Barragán reference, in terms of their scale.”
Across the hall in one of the guest bedrooms, Boudreau opted for a pair of extra-long full beds with palode arco wood frames (two queens wouldn’t fit, and these at least had 6 more inches at the end). “Multiple children can curl up on each one for sleepovers,” she says. And then there’s the showstopping apricot-and-white-tiled guest bathroom with soaking tub. Executing it wasn’t easy—the bath needed to sink into the lower level’s ceiling—but she pulled it off by moving one of the living area’s niches to the other side of the room. The result? A spa-worthy nook where “I picture my gang of nieces pampering themselves.”
Outside, the spaces are equal parts tranquil and practical. “Since we don’t live here full-time, I wanted to have built-in furniture that won’t get swept up in a storm,” she explains. On one wall of the patio, a rectangular window cutout of poured concrete frames views of the ocean meeting the horizon—the perfect lookout for spotting gray whales, which migrate down from Alaska throughout February.
Underfoot, the floor is covered in bricks hand-cast with a wave imprint meant to mimic the ocean’s ebb and flow. Frayed hammocks sway between cacti in terracotta pots, while lavender cattails and wild ferns grow in between palapas with thatched roofs made from fallen palm fronds. Boudreau, who visits the property at least four times a year, has already started on her next project: an outdoor kitchen with a bar and wood-burning grill. “And come to think of it,” says the multitasking designer, “I should probably learn how to surf, too.”
The Goods
This story was originally published on July 8, 2020. It has since been updated.
The post This Designer Built Her Family Vacation Home From Scratch—Without an Architect appeared first on domino.



